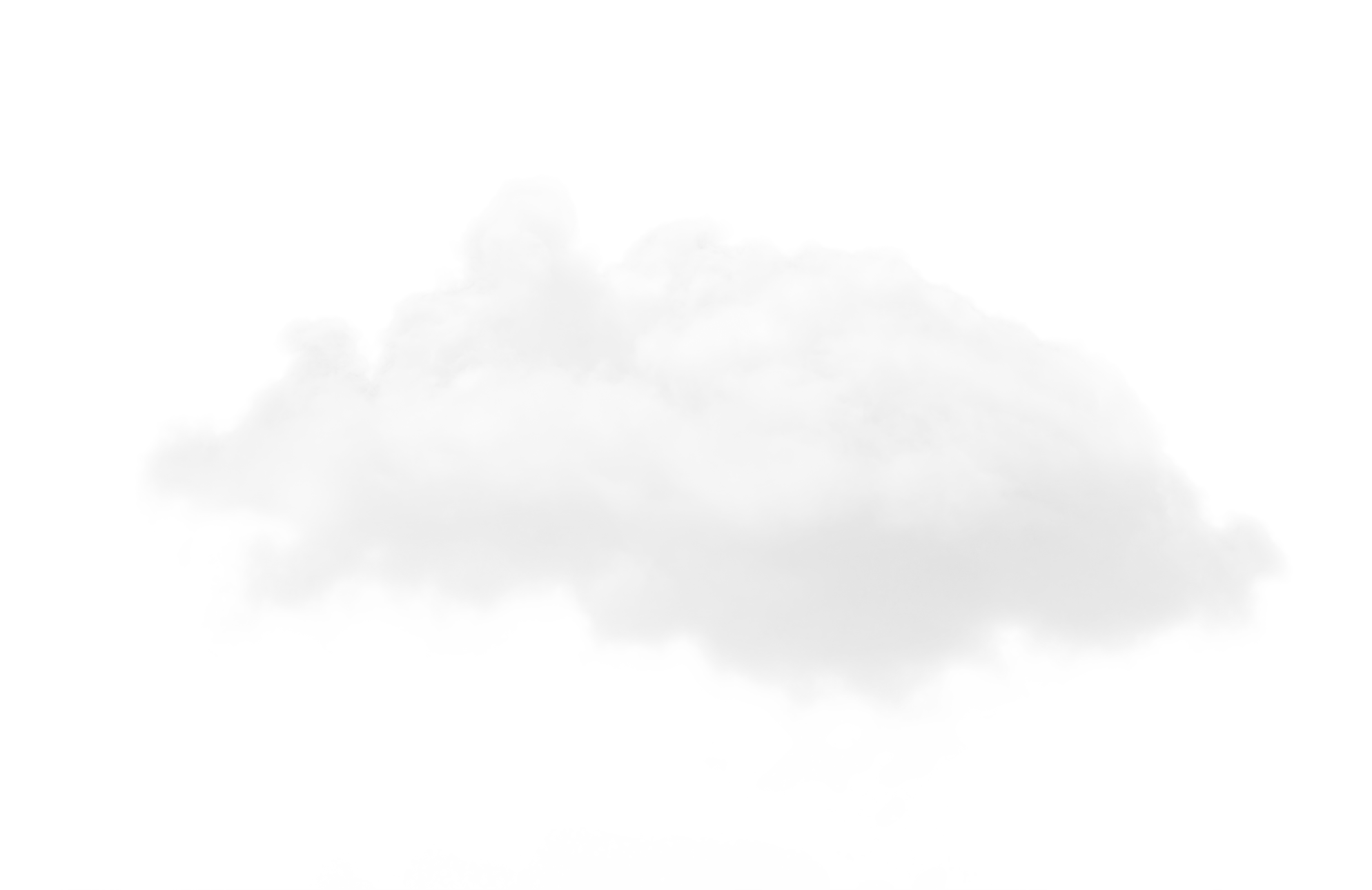
‘
Series of performative field recordings
Automatic Writing Performance
2026
3h/day, 7 sessions
Series of automatic writing, listening residents’ stories, field recordings, and readings of Edgar Allan Poe in the empty spaces of the building, exploring the hauntological layers of the Tetterode Building, a former type foundry.
During my residency at @m4gastatelier, I conducted fieldwork within the building, engaging with its industrial echoes, acoustics, sounds, traces of typefaces, and material residues. I spent time in the elevator listening to residents’ stories and performed automatic writing in various locations, using these practices to translate my observations into responsive texts and subtle actions that reveal the site’s temporal and sensory complexity.
M4 residency
Tetterode, a former type foundry
Amsterdam
.,.,
audio installation
2026
As part of my field recordings within the building, I recorded the sounds of old, irreplaceable windows and iron architectural elements. I also captured interior doors and ambient sounds present in the space, which is a vast residential complex housing over 35 studios. Despite this scale, the corridors remain largely empty, and encounters with other residents are rare.
I began reading for the walls, researching their agency, the hauntology of the building, and the layered histories of its inhabitants, while also working closely with the acoustics of the space. Within this environment, I wanted a voice to emerge, a language to be heard, the words once composed by the typefaces produced there.
To allow this to resonate within the exhibition space, I hide speakers inside cabinets around which I have mounted fragments of punctuation marks from the Libra typeface, designed by Sjoerd Henrik de Roos in 1938 and produced in this factory.
Tetterode, a former type foundry
Amsterdam
I began reading for the walls, researching their agency, the hauntology of the building, and the layered histories of its inhabitants, while also working closely with the acoustics of the space. Within this environment, I wanted a voice to emerge, a language to be heard, the words once composed by the typefaces produced there.
To allow this to resonate within the exhibition space, I hide speakers inside cabinets around which I have mounted fragments of punctuation marks from the Libra typeface, designed by Sjoerd Henrik de Roos in 1938 and produced in this factory.
Tetterode, a former type foundry
Amsterdam
UGLY BEACH
Wrong Norma, Nieuve Insituut
MIARD, Rotterdam, 2025
Ugly Beach is a research-based multimedia work which, through a sculptural installation and a projected video, explores the notion of the “beach” not as a curated paradise, but as a space of contradictions regarding privilege, exclusion, and ecological instability.
Inspired by a disorienting encounter with yellowish sea foam in The Hague, the project questions dominant beach aesthetics shaped by massive tourism, media, and resource exploitation. The sea foam—both a material presence and a parable—becomes a figure of resistance aligned with Glissant’s notion of opacity, refusing to conform to postcard-perfect imagery or the transparent legibility demanded by tourism industries. Through its formless, uncanny, almost intoxicated appearance, and its chemical traces in the seas, the foam offers an alternative discourse: quietly challenging idealisation, appropriation, and the extractive treatment of landscapes, human labour, and natural phenomena.
The installation uses unstable materials such as agar-agar, foam, seawater, and sea foam as a material-parable to reflect the constantly changing, untamed properties and complexity that the beach, as concept and haptic context, carries. Projected on translucent curtains, the beach image merges with soundscapes, 3D prints, and a “stimulator of walking” projection satirizing bodies of varying proportions dominating and moving across the landscape, creating a surreal environment where human bodies dissolve into the surroundings just as geopolitical and psychosocial agency vanishes when peripheral lands are abused, occupied, or forced into unsustainable spaces.
Ugly Beach reclaims ugliness through the slime and irritating aesthetics of sea foam, using it as a lens to confront hidden, often oppressive ecological, social, and political systems beneath the idyllic image of the beach.
Photos by @silvia__arenas.jpg
‘
Pearl play
Interactive sculptural object
2026
Pearl Extraction Game explores the intersections of play, value, and collective action. Inspired by the process of cultivating pearls, a material often found in jewelry and tourist souvenirs. the work transforms a found string of cultured pearls into a participatory game.
Players engage with swing-like structures, moving beads into small openings in a tactile installation inspired by hand-operated children’s games, referencing both the mechanics of play and the gamification of economic systems, from board games to postcolonial business strategies.
Players engage with swing-like structures, moving beads into small openings in a tactile installation inspired by hand-operated children’s games, referencing both the mechanics of play and the gamification of economic systems, from board games to postcolonial business strategies.
2024 was the best year ever for the tourist sector on the Costa del Sol. Here are the figures: 14,47 million visitors – an increase of 3,17% over 2023.
Errancies
Research by wandering
2024 - 2025
🔗 Download the font .OTF file
A typeface project, developed from GPS-tracked routes collected during wanderings
on the overcrowded beaches of the Costa del Sol in peak tourist season, where the shore
turns into a dense field of bodies covering land and water. By translating these wanderings
into typographic characters, the project examines how movement and territor are converted
into machinic scripts — corridors between bodies still possible to traverse — forming
a speculative archive that reveals the fragile and unstable geographies hidden beneath
the postcard image of the overtouristic beach.